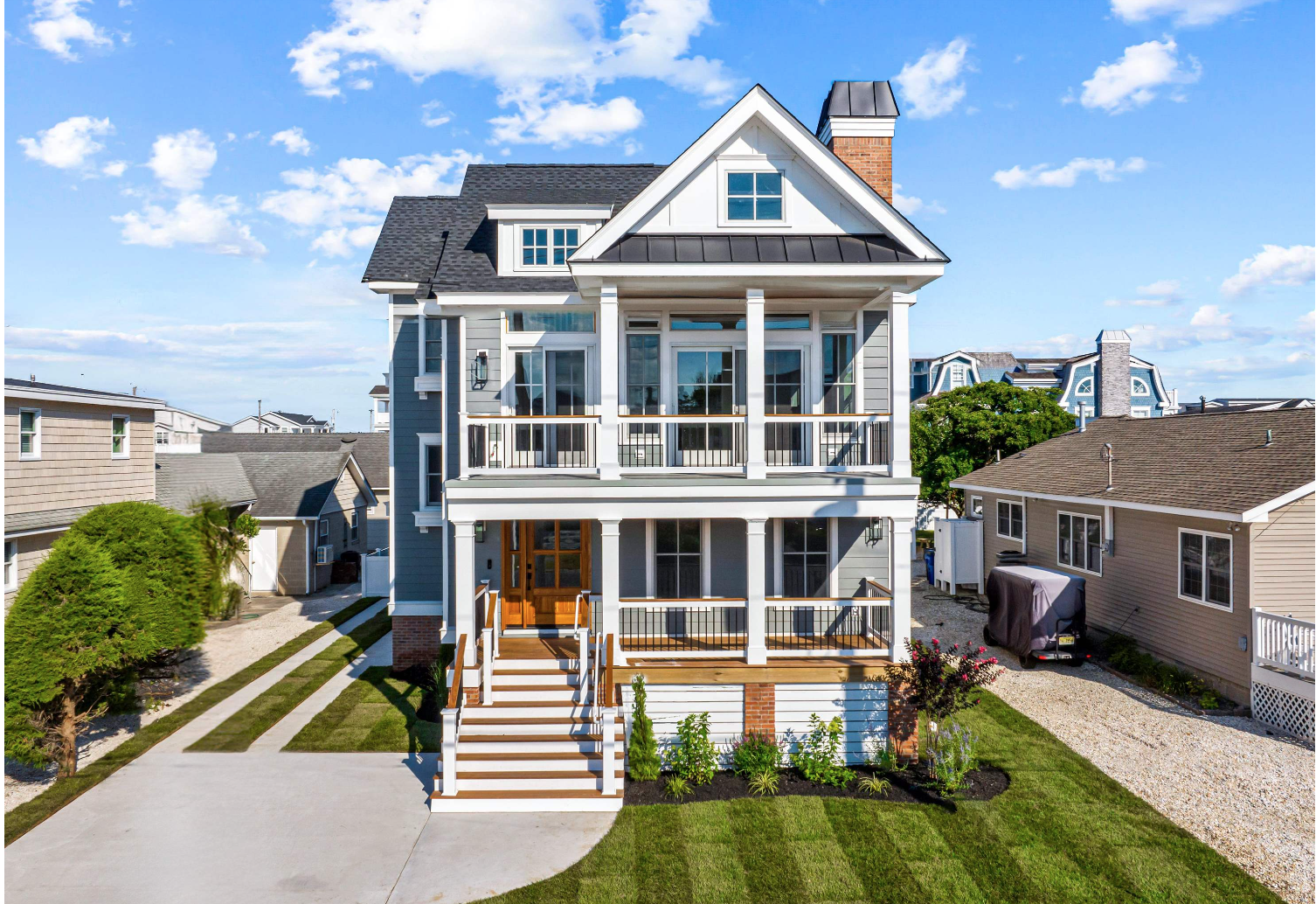1819 dune drIVE, avalon
Brand new, custom home features 6 bedrooms and 7 bathrooms, each designed with hand-selected finishes. The exterior features Hardy siding, classic train station brick across the foundation and chimney, and windows accented with Azek trim and crown molding. Ipe decking, and a mahogany porch ceiling. Inside, 8-inch wide plank-engineered flooring extends throughout. It includes vertical shiplap and unique accent walls in each bedroom. The first floor hosts 3 bedrooms, 2 sharing a Jack and Jill bathroom with a dual-sink vanity, and a third with a private ensuite bath. Also, a laundry room with exterior access. Two additional bedrooms, each with an ensuite bathroom and one with a private balcony overlooking the pool, complete the second floor. The entire third floor is dedicated to the primary suite, featuring a luxurious tiled bathroom and shower, an expansive walk-in closet, and a private balcony. A 4-stop elevator enhances accessibility throughout the home.
Outside it features an expansive wet bar with a beverage center, ice maker, and a stylish copper sink set against a steel gray leathered countertop and sage cabinets with floating shelves. a cabana includes a beverage center, ample cabinet storage, a large bar top, and space for a TV. The pool, measuring 14ft. X 21ft. is finished with bluestone coping and aggregate concrete. On the second floor, the family room centers around a gas-fed fireplace with train station brick and a natural cherry mantle. Vaulted ceilings throughout the common areas. A large front deck spanning the entire width of the home is partially covered. The kitchen is centered on a large island, contrasting cabinetry, a paneled appliance package with a pot filler, a farmhouse sink, and a gentlemen’s bar, outfit with 2 beverage drawers. There is also a powder room with exterior access.
This property represents the pinnacle of quality craftsmanship and thoughtful design, professionally furnished by Studio Blu to meet the highest standards of luxury beach town living.


















































